2-layer – small Tongue & groove 10 mm – (TK)
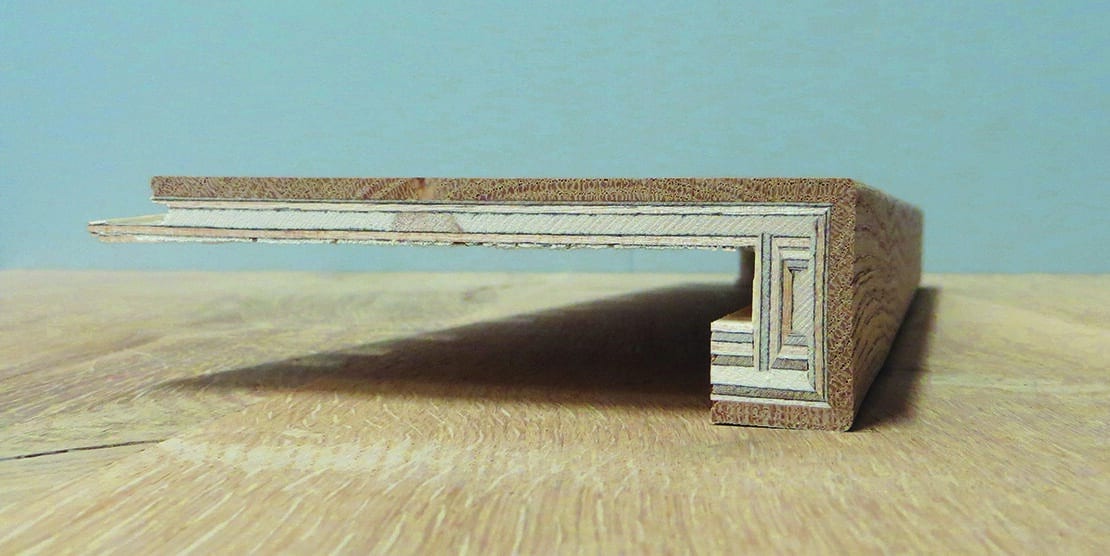
2-layer – classic lock-it 10 mm – (TK)
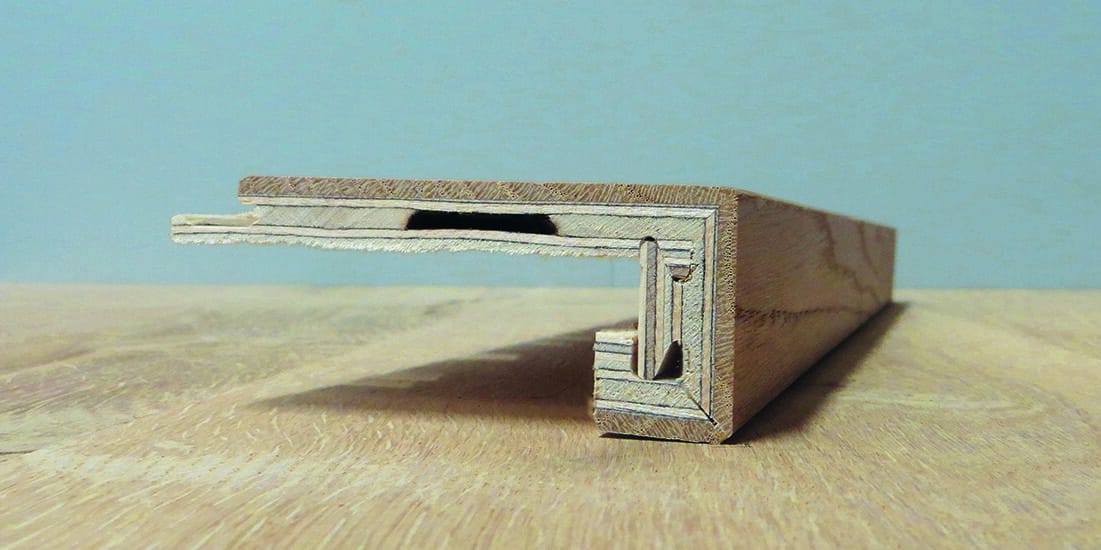
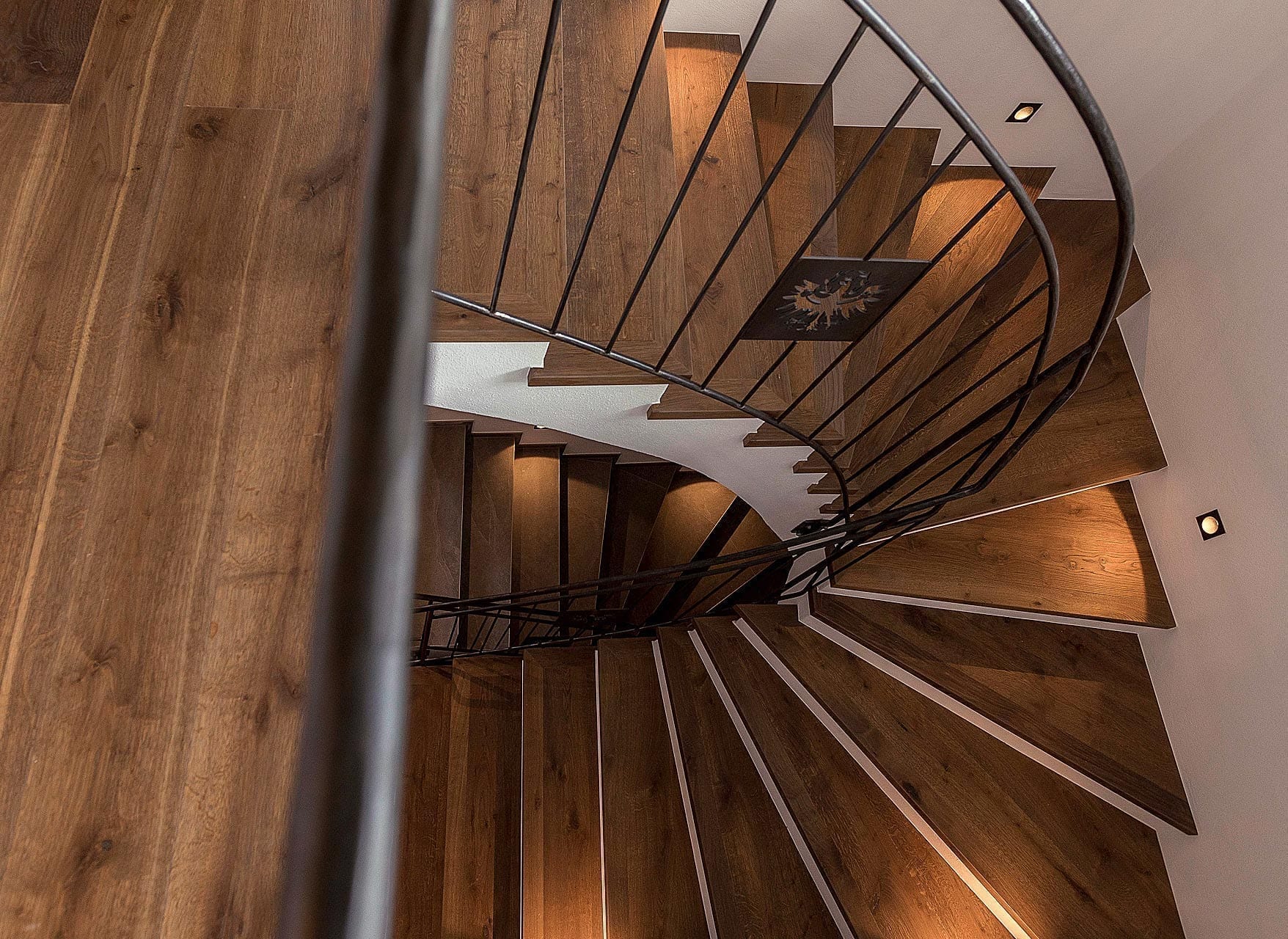
For the connecting corridor as well. We can also supply staircases that will enhance any environment and that will blend in perfectly with our FLOORs.
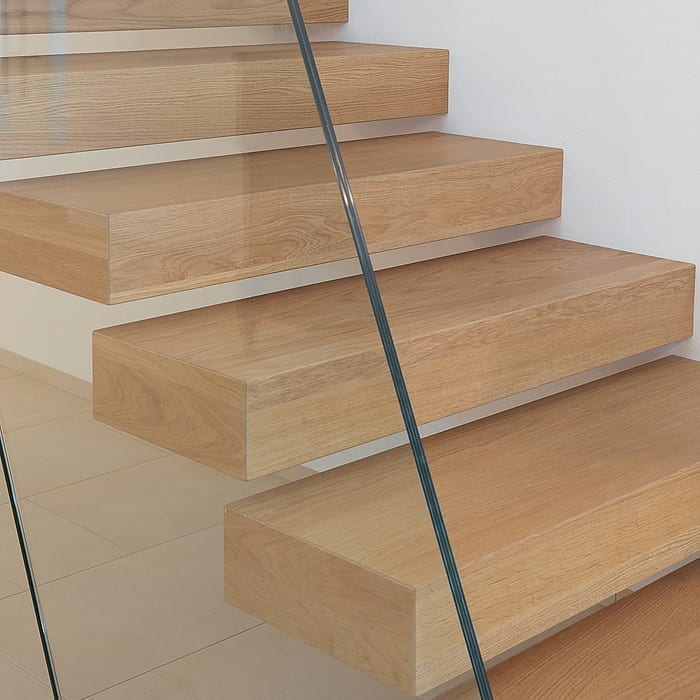
SYSTEM 1 - BOX CONSTRUCTION FROM 1 COMPONENT. WALL FACING END OPEN.
2 different standard dimensions
SYSTEM 2 - BOX CONSTRUCTION FROM 2 COMPONENTS. WALL FACING END OPEN. BOX LID ON UNDERSIDE LEFT OPEN FOR GLUING ON SITE.
Like variant 1 but in 2 interlocking pieces
SYSTEM 3 - BOX CONSTRUCTION FROM 2 COMPONENTS. BOTH ENDS OF BOX OPEN 2 different standard dimensions
DIMENSION 1
Tread depth - 330 mm
Tread height - 105 mm
Tread length - variable up to max. 1200 mm
For sub-construction
e.g. 60 x 60 mm square tube
DIMENSION 2
Tread depth - 330 mm
Tread height - 85 mm
Tread length - variable up to max. 1200 mm
For sub-construction
e.g. 40 x 40 mm square tube
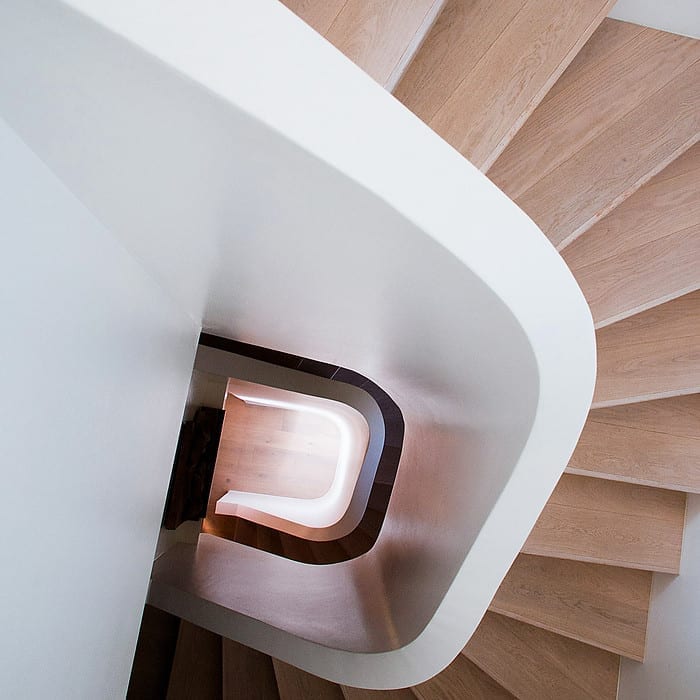
DESIGN
What use is the most beautiful natural floor without a matching staircase?
It is important to us at Admonter to add to the NATURAL WOOD EXPERIENCE in one flowing design. And this naturally includes matching stair nosings. Whether you choose them from our standard range or we custom-make them for you. We offer INDIVIDUAL solutions.
BASIC DESIGN
In-situ concrete stairs are clad the same wood as your floor surface. This ensures the optimal matching of structure and colour. The element width for straight steps is 1,180 mm and can be designed either with or without a side edge. The element depth for straight steps is 450 mm. The tread depth is professionally adjusted on site by a skilled craftsman. We can also manufacture special elements for in-situ spiral concrete staircases. If required, risers for the vertical mirror cladding can also be matched to the floor with the same structure and colour as the step cladding.
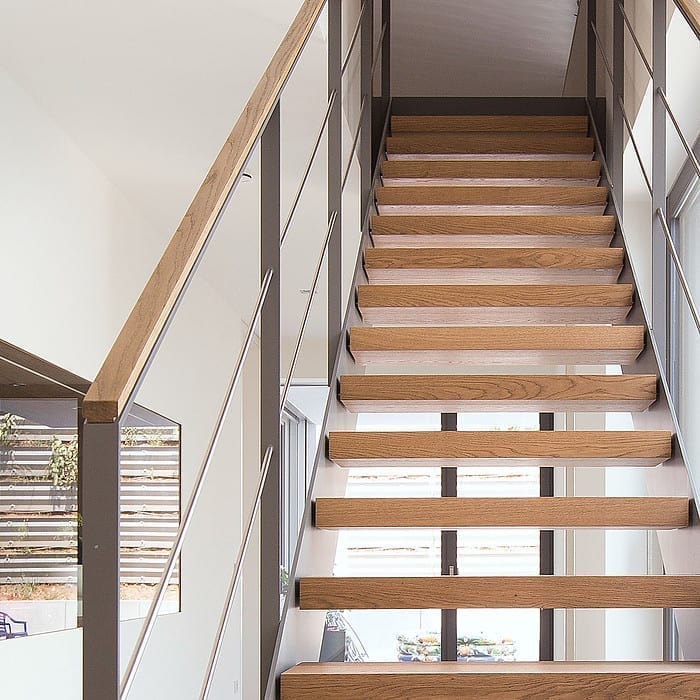
DESIGN
What use is the most beautiful natural floor without a matching staircase?
It is important to us at Admonter to add to the NATURAL WOOD EXPERIENCE in one flowing design. And this naturally includes matching stair nosings. Whether you choose them from our standard range or we custom-make them for you. We offer INDIVIDUAL solutions.
BASIC DESIGN
Self-supporting stair elements are the optimal solution for stringer stair designs with a bracket support of at least 50 mm on both sides. A maximum element width of 1,500 mm is possible. The elements are fastened to the bottom of the brackets using adhesive and/or screws. Matching the material to the structure and colour of your floor surface harmoniously enhances the overall look and feel of your home design."
Everyone wants a solution like this: Without long searches, Admonter will immediately find the right staircase to FLOOR's natural wood floor. Made from the same wood and of course in the same design. The layer structure can also be precisely coordinated each time with STAIRs. Whether 2- or 3-layers, the following applies in any case: Like the floor, 1: 1 the STAIRs.
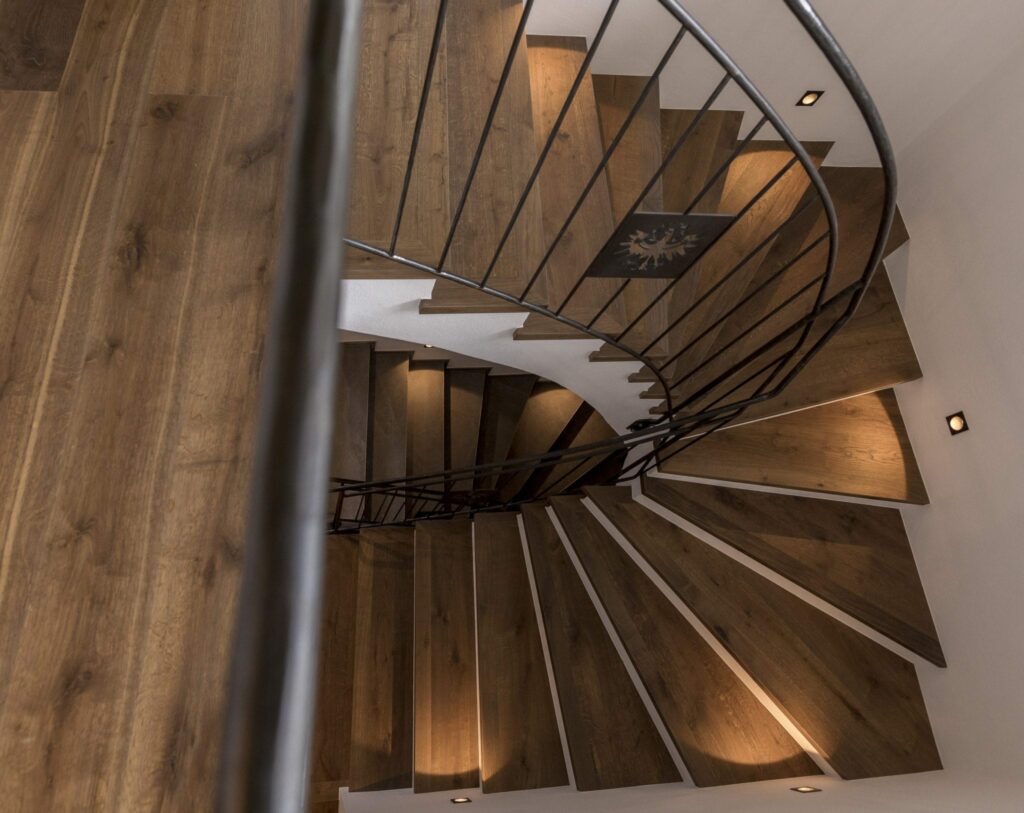
Stair edges and skirting boards are available in different lengths and formats.


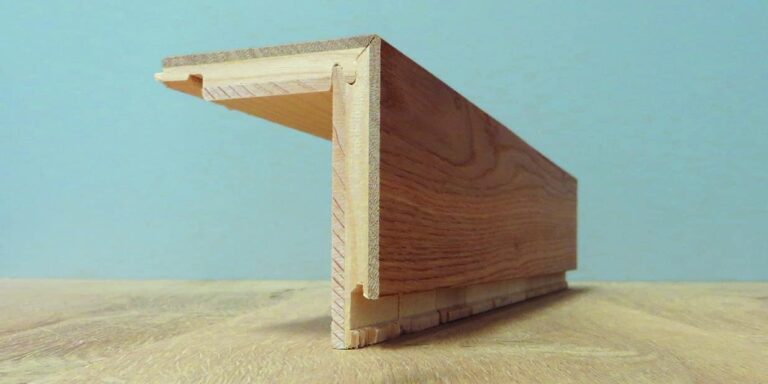
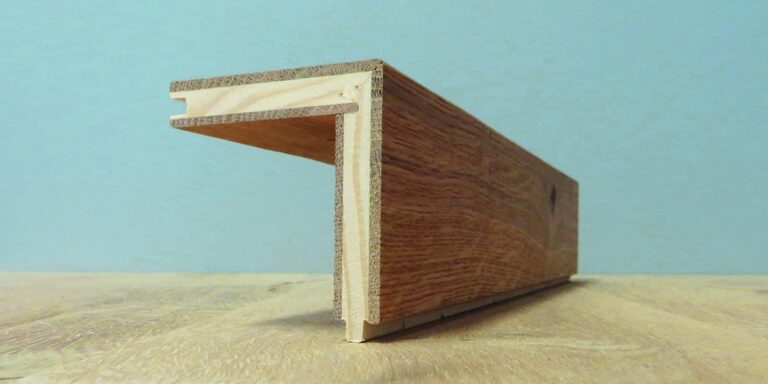


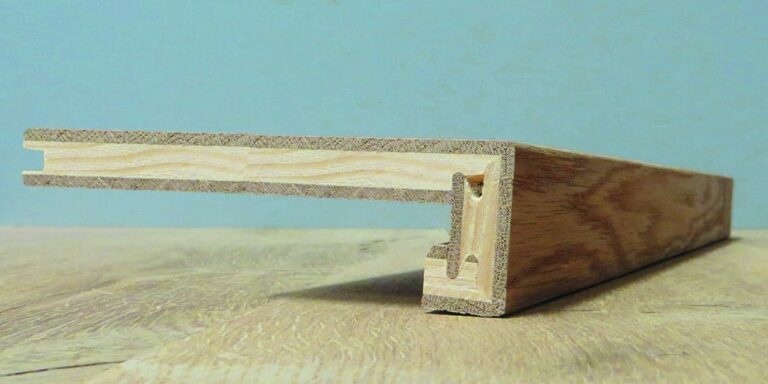
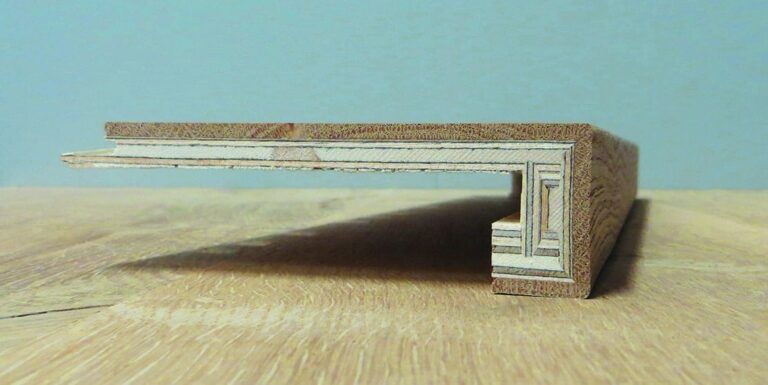
3-layer – Tongue & groove 13 mm – (TK)

3-layer – lock-it 13 mm (TK)

Admonter Holzindustrie AG
Sägestraße 539
8911 Admont, Austria
Fax: + 43 (0) 3613 / 3350 – 117
E-Mail: info@admonter.at